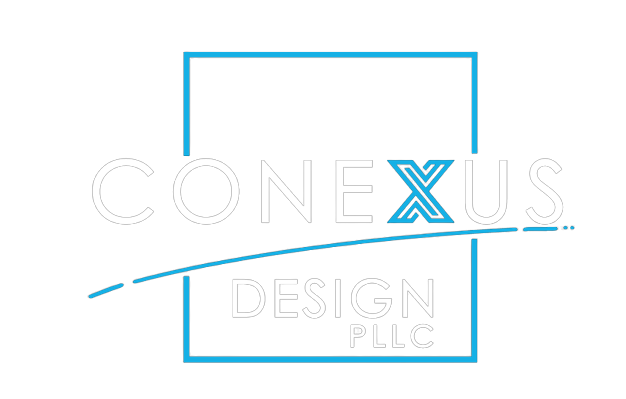
Medical Office Prototype
MEDICAL OFFICE CONCEPT
Conexus Design was asked by Avenue Development to create single story exterior concepts for a new 10,000 Sq. Ft. facility in Phoenix, AZ. The new facility will be used for medical and will have 15 exam rooms with supporting spaces, inclusive of lab and pharmacy services.






